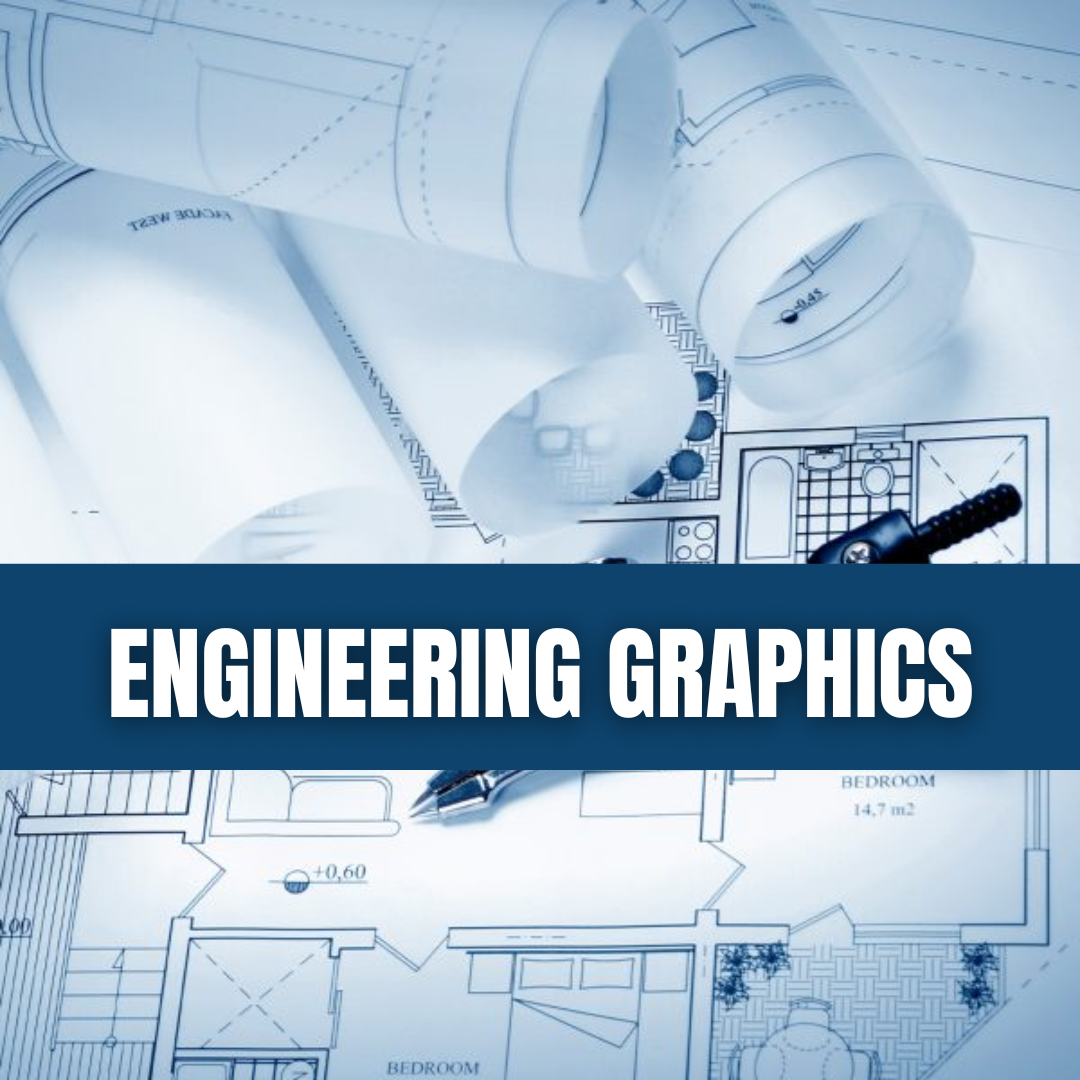Engineering Graphics
11.98$
About the course
Engineering Graphics deals with drawing of 2D and 3D projection of points, lines, objects, surfaces, and solid sections. Drawing forms a major part of communication of Engineering Principles. The student will learn about the Isometric Projections, Intersection of Surfaces, and Engineering Curves in full detail.
What will you learn?
The complete online syllabus of this course comprises 8 Learning Modules | 197 Topics of Learning | 8.27 Hours of Learning | 42 Assessments
Module
- Introduction to Engineering Graphics
- Conic Sections and Engineering Curves
- Projection overview and projection of points and straight lines
- Projection of planes and auxiliary planes
- Projection of Solids and its sections
- Development and intersection of surfaces
- Isometric Projection
- Oblique and Perspective Projection
Topics of Learning
- Introduction to Engineering Graphics
- Various Drafting Instruments and its Uses
- BIS Conventions and Specifications
- Size and Layout of Drawing Sheet
- Conventions for Lettering and Symbols
- Dimensioning Methodology
- Various Types of Lines
- Introduction Scales, its Sizes and Types
- Construction of Plain Scale
- Construction of Diagonal Scale
- Geometrical Constructions
- Introduction to Conic Sections
- Construction of Ellipse : General Method
- Construction of Ellipse : Arc of Circle Method
- Construction of Ellipse : Concentric Circle Method
- Construction of Ellipse : Oblong Method
- Construction of Parabola : General Method
- Construction of Parabola : Oblong Method
- Construction of Parabola : Tangent Method
- Construction of Hyperbola : General Method
- Construction of Hyperbola : Oblong Method
- Introduction to Cycloidal Curves
- Involutes
- Projection and its type
- Projection Planes and Quadrants
- Conventions for Projection
- Difference Between 1st Angle and 3rd Angle Projection
- Orthographic Views
- Projection of points in Different Quadrants
- Introduction to Projection of Lines
- Projection of Lines: Parallel to one or both planes
- Projection of Lines: Contained by one or both planes
- Projection of Lines: Perpendicular to one of the planes
- Projection of Line: Inclined to both the planes when inclination with both the planes is given
- Projection of line: Inclined to both the planes when inclination with both the planes given
- Projection of line: Inclined to both the planes when Length of Front View or Top view is given
- Traces of lines
- Methods for determining traces of a line
- Introduction to Auxillary Planes and its types
- Projection of Point on an Auxillary Vertical Plane
- Projection of Point on an Auxillary Inclined Plane
- Projection of Point on an Auxillary Plane perpendicular to both principal planes.
- Projection of lines on an Auxillary Plane.
- To determine true length and inclination of Line
- To determine true shape of a Plane
- Introduction to Projection Of Planes and its type
- Projection of Planes parallel to one and perpendicular to other principal plane
- Projection of Planes inclined to one and perpendicular to other principal plane
- Projection of Oblique Planes
- Traces of Planes
- Introduction to Projection Of Solids and its types
- Projection of Solids: When axis perpendicular to H.P.
- Projection of Solids: When axis perpendicular to V.P.
- Projection of Solids: When axis parallel to both H.P. and V.P.
- Projection of Solids: When axes Inclined to One Plane and Parallel to other Plane
- Projection of Solids: When axes Inclined to both the Planes
- Introduction to Sections Of Solids
- Section of Cube: Section plane parallel to V.P.
- Section of Cube: Section plane parallel to H.P.
- Section of Cube: Section plane perpendicular to H.P. and inclined to V.P.
- Section of Cube: Section Plane perpendicular to V.P. and inclined to H.P.
- Section of Prisms: Section plane parallel to V.P.
- Section of Prisms: Section plane parallel to H.P.
- Section of Prisms: Section plane perpendicular to H.P. and inclined to V.P.
- Section of Prisms: Section Plane perpendicular to V.P. and inclined to H.P.
- Section of Pyramids: Section plane parallel to V.P.
- Section of Pyramids: Section plane parallel to H.P.
- Section of Pyramids: Section plane perpendicular to H.P. and inclined to V.P.
- Section of Pyramids: Section Plane perpendicular to V.P. and inclined to H.P.
- Section of Cylinders: Section plane parallel to V.P.
- Section of Cylinders: Section plane parallel to H.P.
- Section of Cylinders: Section plane perpendicular to H.P. and inclined to V.P.
- Section of Cylinders: Section Plane perpendicular to V.P. and inclined to H.P.
- Section of Cones: Section plane parallel to V.P.
- Section of Cones: Section plane parallel to H.P.
- Section of Cones: Section plane perpendicular to H.P. and inclined to V.P.
- Section of Cones: Section Plane perpendicular to V.P. and inclined to H.P.
- Introduction to Surface Development and its Methods
- Development of lateral Surfaces: Cube
- Development of lateral Surfaces: Prisms
- Development of lateral Surfaces: Cylinders
- Development of lateral Surfaces: Pyramids
- Development of lateral Surfaces: Cone
- Development of lateral Surfaces: Cone
- Theory of Intersections and line of intersection
- Different methods are used to determine the line of intersection
- Intersections of two Prism
- The intersection of two Cylinders
- The intersection of Cone and Cylinder
- The intersection of Cone and Cone
- The intersection of Sphere and Sphere
- Introduction Isometric Projection
- Isometric axes, lines, and planes
- Isometric Scale
- Isometric drawing of planes by Method of Points
- Isometric drawing of planes by Four-centre method
- Isometric drawing of Pyramid by Offset method
- Isometric drawing of Cylinder
- Isometric drawing of Cone
- Typical problems
- Oblique projection and its types
- Method of Drawing
- Typical problems
- Perspective projection Principle
- Method of drawing by Visual Ray method
- Method of drawing by Vanishing Point method
- Line of Heights
For a quick review, please watch our videos here 




